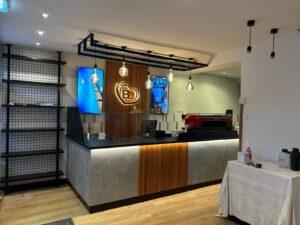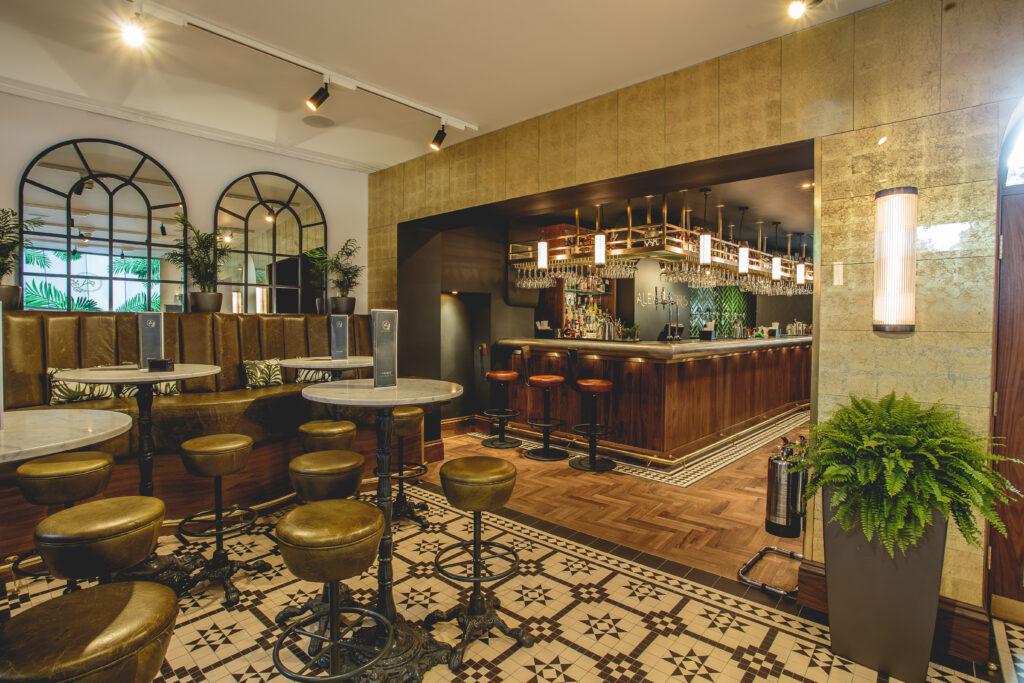

Working with Sutcliffe Construction Limited to create a restaurant bar where customers can escape life in a luxurious environment offering fine dining and magnificent cocktails this building was stripped back to leave only the façade to then be built back up to meet the customers vision. Quality and attention to detail was required on every element of this project.
ADNC undertook the site management, refurbishment for the internal fit out and construction of the outdoor space of this fine dining establishment.
This was a 7 month project requiring the complete strip out of the building leaving only the shell which was significantly adapted to provide the new required layout for a bar, restaurant, function room, kitchen and bathrooms with a show stopping outdoor entertaining area.
Due to the high quality finishes needed in the project the best quality materials were used such as brass, pewter, gold leaf tiles, walnut and marble giving a luxurious finish to the space.
A new shop front was manufactured using Accoya which is a sustainable and durable material, the brass handles gave this building the grand entrance it deserves.
With the existing building being an established older property on the High Street with a canal at the rear and party walls to the sides to the rear, a few challenges were met on this project.
One challenge was how to remove all excavation debris from the rear of the building as the shop faced on to a busy High Street. The solution was to use the canal to the rear of the building for its historical use by using a barge for transporting in excess of 350 tonne of excavated spoil.
Another challenge was digging down in the basement by hand and removing the spoil via a conveyor belt in to a skip at the front of the building. Doing this work created enough depth to give additional room space for the kitchen and cold stores.



| Cookie | Duration | Description |
|---|---|---|
| cookielawinfo-checkbox-analytics | 11 months | This cookie is set by GDPR Cookie Consent plugin. The cookie is used to store the user consent for the cookies in the category "Analytics". |
| cookielawinfo-checkbox-functional | 11 months | The cookie is set by GDPR cookie consent to record the user consent for the cookies in the category "Functional". |
| cookielawinfo-checkbox-necessary | 11 months | This cookie is set by GDPR Cookie Consent plugin. The cookies is used to store the user consent for the cookies in the category "Necessary". |
| cookielawinfo-checkbox-others | 11 months | This cookie is set by GDPR Cookie Consent plugin. The cookie is used to store the user consent for the cookies in the category "Other. |
| cookielawinfo-checkbox-performance | 11 months | This cookie is set by GDPR Cookie Consent plugin. The cookie is used to store the user consent for the cookies in the category "Performance". |
| viewed_cookie_policy | 11 months | The cookie is set by the GDPR Cookie Consent plugin and is used to store whether or not user has consented to the use of cookies. It does not store any personal data. |