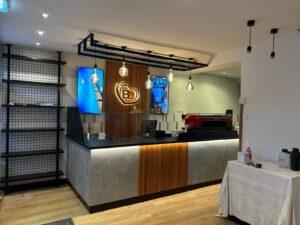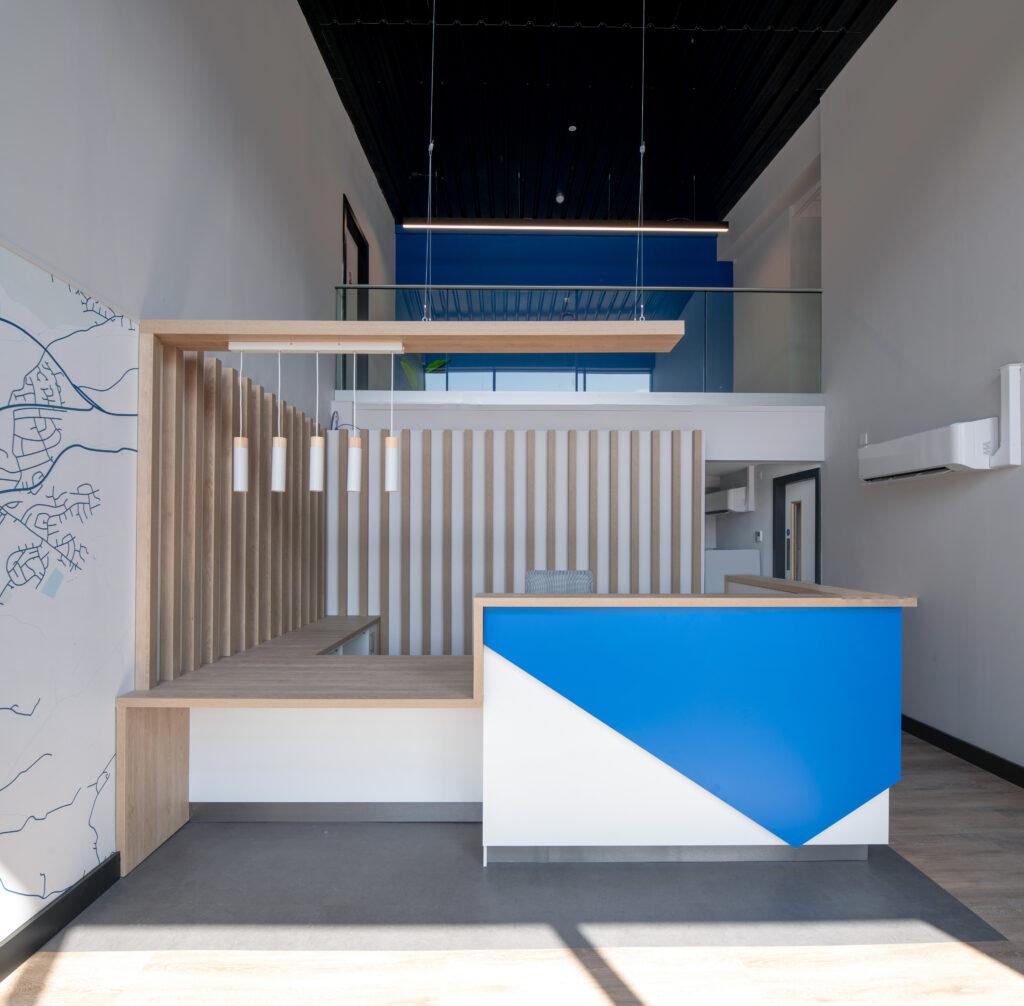

Working with Sutcliffe Construction to provide this client with new offices, warehousing and laboratories.
ADNC Projects undertook the full office fit out work to take the empty shell of the building to a completed work space.
Internal works included adding a mezzanine floor and fitting out the offices, creating a new reception area, meeting rooms, break out areas, toilets, changing rooms, kitchenettes and new lab spaces.
First and second fix joinery, suspended ceiling, plastering, flooring, decorating and tiling were provided.
A two-phased approach was used to allow operations to continue in parts of the building whilst works were being undertaken.



| Cookie | Duration | Description |
|---|---|---|
| cookielawinfo-checkbox-analytics | 11 months | This cookie is set by GDPR Cookie Consent plugin. The cookie is used to store the user consent for the cookies in the category "Analytics". |
| cookielawinfo-checkbox-functional | 11 months | The cookie is set by GDPR cookie consent to record the user consent for the cookies in the category "Functional". |
| cookielawinfo-checkbox-necessary | 11 months | This cookie is set by GDPR Cookie Consent plugin. The cookies is used to store the user consent for the cookies in the category "Necessary". |
| cookielawinfo-checkbox-others | 11 months | This cookie is set by GDPR Cookie Consent plugin. The cookie is used to store the user consent for the cookies in the category "Other. |
| cookielawinfo-checkbox-performance | 11 months | This cookie is set by GDPR Cookie Consent plugin. The cookie is used to store the user consent for the cookies in the category "Performance". |
| viewed_cookie_policy | 11 months | The cookie is set by the GDPR Cookie Consent plugin and is used to store whether or not user has consented to the use of cookies. It does not store any personal data. |