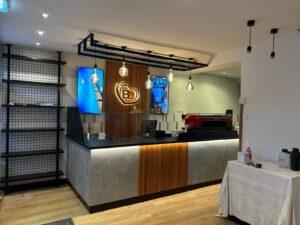

Working with Sutcliffe Construction Limited to build a new single storey clubhouse comprising of random sandstone, larch cladding, oak screens and windows. Installing green oak porches, an open pitched roof with an off centre ridge including stainless steel tie rods, oak bar and gymnasium.
ADNC Projects undertook the new build construction including the footings, beam and block floor, two skins of block with an external skin of random stone and sawn stone coins and sills, finishing off with larch cladding and green oak porches to create the clubhouse structure.
Softwood rafters were built on site using 300mm x 200mm 8 metre long timbers with a housed in connection plate at the ridge for the tie rods to connect in to with purlins installed with rafters above. The roof was covered with blue slate.
The external areas were completed with Indian stone flags with a stone set border to create an outside entertaining veranda and tarmac areas for vehicular access.
ADNC Projects completed the internal fit out works including plastering, studwork, windows, doors, casings, skirting boards, tiled floor area to the bar apron and tiling to the bathrooms. ADNC Projects supplied and installed the oak bar and flooring and applied decoration finishes throughout to create the relaxing and entertaining spaces required by the client.



| Cookie | Duration | Description |
|---|---|---|
| cookielawinfo-checkbox-analytics | 11 months | This cookie is set by GDPR Cookie Consent plugin. The cookie is used to store the user consent for the cookies in the category "Analytics". |
| cookielawinfo-checkbox-functional | 11 months | The cookie is set by GDPR cookie consent to record the user consent for the cookies in the category "Functional". |
| cookielawinfo-checkbox-necessary | 11 months | This cookie is set by GDPR Cookie Consent plugin. The cookies is used to store the user consent for the cookies in the category "Necessary". |
| cookielawinfo-checkbox-others | 11 months | This cookie is set by GDPR Cookie Consent plugin. The cookie is used to store the user consent for the cookies in the category "Other. |
| cookielawinfo-checkbox-performance | 11 months | This cookie is set by GDPR Cookie Consent plugin. The cookie is used to store the user consent for the cookies in the category "Performance". |
| viewed_cookie_policy | 11 months | The cookie is set by the GDPR Cookie Consent plugin and is used to store whether or not user has consented to the use of cookies. It does not store any personal data. |