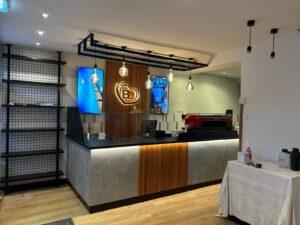

Renovation of a grade II listed derelict barn, stable and tack room in to two holiday cottages.
The project was a full renovation project to bring the derelict building into use starting with the removal of the roof replacing the rotten spars and purlins and re-slating with Burlington and Westmoreland slate then the external walls were pointed with lime pointing and all doors and windows were replaced to make the building water tight.
Next was the creation of new openings throughout the building to form a new layout undertaking a full re-wire and plumbing works and completing the internal plastering with lime plaster.
As work progressed the building revealed key features including the existing oak trusses and a well which were incorporated into the design works to leave them exposed in the project.
Internal works included new doors, skirting and architrave, installation of kitchens and bathrooms and decorating throughout.
External works included tarmacking, stone sets to the front and rear of the building, and sawn stone gate posts giving a welcoming entrance to the holiday cottages.



| Cookie | Duration | Description |
|---|---|---|
| cookielawinfo-checkbox-analytics | 11 months | This cookie is set by GDPR Cookie Consent plugin. The cookie is used to store the user consent for the cookies in the category "Analytics". |
| cookielawinfo-checkbox-functional | 11 months | The cookie is set by GDPR cookie consent to record the user consent for the cookies in the category "Functional". |
| cookielawinfo-checkbox-necessary | 11 months | This cookie is set by GDPR Cookie Consent plugin. The cookies is used to store the user consent for the cookies in the category "Necessary". |
| cookielawinfo-checkbox-others | 11 months | This cookie is set by GDPR Cookie Consent plugin. The cookie is used to store the user consent for the cookies in the category "Other. |
| cookielawinfo-checkbox-performance | 11 months | This cookie is set by GDPR Cookie Consent plugin. The cookie is used to store the user consent for the cookies in the category "Performance". |
| viewed_cookie_policy | 11 months | The cookie is set by the GDPR Cookie Consent plugin and is used to store whether or not user has consented to the use of cookies. It does not store any personal data. |